
A Complete Guide To Designing Your Dream Home
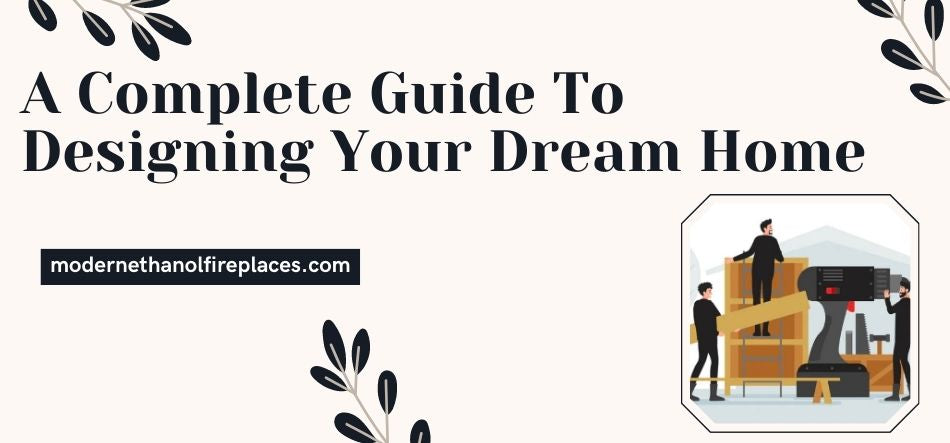
There are so many reasons why you should consider building your dream home, and it is easier than you may think.
Whether you have a basic idea of what you would like done, or if you are wanting to start from scratch, this guide includes some essential things to consider when you are designing your dream home.
Depending on your current living situation, you may want to consider building on the house that you already own. This can be a great compromise between old and new, and allow you a little more flexibility when it comes to price.
It can also be an alternative to beginning with a blank slate, as you could be in an area that you or your family prefers.
Of course, everybody’s situation is different in terms of finances, preferred living conditions, and energy consumption.
That is why this guide outlines some of the varieties of home design projects, and what you can expect from the process.
Table of contents
Getting Started
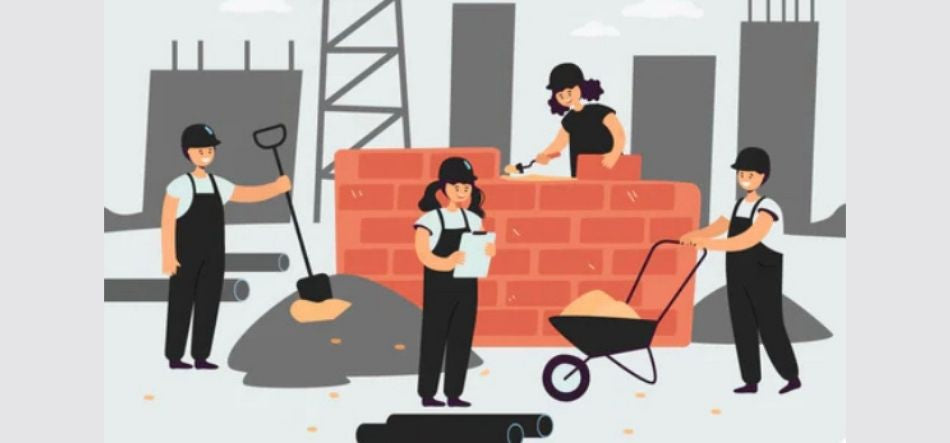
If you are ready to start the project of designing your dream home, below are the first steps to ensure you are making the right choice for you and your family’s needs.
It is important to speak with them and involve everyone in the planning and research process. This can allow you to think about what features you want to include, and what you need to prioritize.
Do Your Research
Firstly, you need to browse through the enormous range of existing home design projects. This can help you get inspiration, and decide what things you may not want.
The internet is a vast place where it is easy to get lost, which is why we would recommend starting with Pinterest before creating more specific searches.
It could also be beneficial to research local architects who can help you design your home.
This can help you get a better idea of what will go where, and how you want to use the space. Another thing you can do is play around with home design software.
While this may be a little unusual, you can add the measurements for an existing home or space and use it to figure out proportions, intended use for a space, and even storage options.
This can allow you to alter measurements and change your home’s layout so that it would suit you and your family’s needs a little better.
Set A Budget
Price is one of the most influential factors that can determine how much time your home design project takes is budget.
If you have less discipline with managing your finances, then you may need to spread out the project in order to make your money stretch further.
Of course, there is a great deal of variation that exists depending on the extent of your home design and what you are starting out with.
However, it’s important to decide on a budget early on so that you can determine what will be more expensive, and what items or services you can live without for a little while.
These can include certain furnishings, flooring, or finishing touches that you could complete at a later date.
It’s essential that you take this time to be as specific as possible with the budgeting. Ensure that you allow for architect fees, HVAC, plumbing, electric, inspections, building permits, and other hidden services that may arise along the way. A rule of thumb is to aim to save more than you think you will need.
Most people who are designing their dream home may have been saving for some time already. Although, this isn’t the case for everyone.
That is why it’s heavily recommended to save more than you think is needed. This can allow for hidden costs that can arise along the way.
Keeping your budget in mind from the start can allow you to be realistic about the finished product without having to cut corners.
Create A Brief

Using your ideas, inspiration, budget, and home energy efficiency plan in one place makes the planning stage much more seamless.
This is because you can ensure that everybody who needs to have an idea about your home design project will know exactly what you want.
In the brief, you can be as specific as you like. This can allow you to seek appropriate services without wasting anybody’s time.
It is recommended that you include important requirements, such as total energy consumption, a spacious backyard, or anything else that is significant to you.
The idea behind creating a brief is that is acts as an evolving document that can be referred to throughout the project.
That is why you should be as specific as possible about themes, colors, and floor plans. A brief is what happens before the plan, and it can change over time as your budget and style choices change.
When consulting with an architect, your brief should cover your intended budget, time frame, lifestyle, room requirements, style choices, along with some images and a rough idea of a floor plan. Some people prefer to design a home that is perfect for entertaining, while others want to create a calm environment where they can relax.
One of the most important uses for the brief is to obtain fee proposals. This can have a direct effect on the rest of the project, because it can alter the budget.
Planning
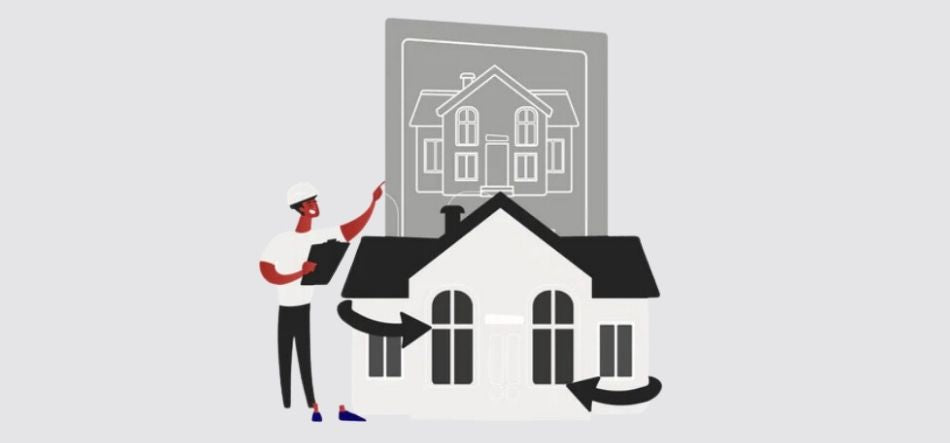
Once you have everything you need to consider in order, you can move onto the planning stage. This involves thinking about how you want to use a space, and altering the layout or plans to suit your needs and preferences.
Keep It Simple
One of the most significant things that people tend to underestimate is keeping things simple. Try to make a list with everything you want as a baseline, and sketch some simplistic plans from that. Something that can help kick-start the process and encourage your creativity to flow is brainstorming your ideas.
Try to get everything onto paper or a document in order to create more detailed plans over time. Architects and builders can provide more specifics if needed.
What Are Your Needs?
There is little point designing a house that is not suitable for you and the needs of your family. That is why you should speak with everyone in your household about what would work best for you. Involve loved ones in the process and encourage children to browse style magazines and home style catalogs.
If you or a loved one suffers from mobility issues, then you could consider designing a home on one level. Those with energetic children or especially active dogs can also try to create a more interactive backyard space.
Think about what works well for you and your family in your current home, and what could be improved. You could go through each room and decide what features you love, and what is dead space. Make sure you create a design that works for you, and matches up with your lifestyle.
Think About The Future - Is This Your Forever Home?
It is also worth thinking about how long you will be living in the home you are designing. This can affect some design decisions when it comes to layout, intended use, and color schemes.
Consider lifestyle changes in the future, such as having children, adopting a pet, or hosting extended family during the holidays.
You should think about what your home will need in order to support you and your family on a long-term basis. This can include mobility support, adding another bathroom or bedroom, or creating more flexible spaces.
Creating a multipurpose office space that doubles as a guest bedroom or even a studio can be a perfect compromise if you have multiple interests or work from home on a regular basis.
Create Sketches Of Your Dream Home
You don’t need to be an artist to do this, and you can draw your ideas out onto paper, or use online programs to create a rough idea about what you want your home to look like. Try to create your own sketches that you can alter and add to over time as you think of more ideas.
Many architects and designers tend to be visual thinkers rather than verbal, which is why they would benefit from an illustration or even concept art to demonstrate your ideas.
Sketch-up Models Of Your Dream Home
Another useful thing to do is to create online models of your home design. This can create more dimension, and include more accurate measurements. Try to use other models as inspiration and create a scale that is easy to replicate. This can be a valuable tool when it comes to communicating your ideas and priorities to contractors.
Communicate Your Ideas With Friends And Family
Nobody knows you better than your friends and family, which is why you should tell them about your ideas. This can be significant because it allows you to gain another perspective, as well as the opportunity to ask if a certain design or layout would work best for you.
You should show your ideas, designs, and inspiration with those close to you so that they can offer an alternative opinion, and provide useful suggestions.
There might be something that you haven’t taken into account yet, which is why a fresh pair of eyes can be highly advantageous during the planning process.
Create 3D Models Of The Exterior And Interior Of Your Home
This can be done using online software that has 3D models of furniture, doors and windows, or your chosen media.
Depending on what you like to use and create, you could make a Lego, 3D printed, or clay model of your home’s internal layout and exterior.
Ensure that you have included movable parts for each key feature, such as walls or even doors. That is why play bricks are a great way to illustrate your design.
Create Pinterest/Mood Boards
While this is usually a starting point, creating mood boards can be a modern way to seek inspiration and ideas for colors, themes, and style choices. Sites like Pinterest can be useful in this process because of the enormous range of themes that they portray. Mood boards can be as specific as you like, and you can create a rough idea for the design of each room, or the external features such as backyard and driveway.
Hiring The Correct People For You
Each home design process is different, which is why you will need to consider the different services needed.
Think about sourcing a good lawyer if you are planning more significant structural changes to your current home or even if you want to check that you have the correct permits.
If you are planning to create a home that has a unique shape or different concept than traditional houses, then you could hire an architect to help get the ball rolling.
Make sure that you are sourcing local services that have high recommendations, in order to get the best possible quality end product.
Of course, you should also compare different contractor services that are needed. Plumbers, structural engineers, and decorators should all be considered ahead of time.
This can allow you to get the right people for your project, and avoid getting scammed by unreliable services.
Consider local recommendations from someone who may have recently had work done on their home. Many people trust somebody else’s feedback, and are more likely to trust a service that has been recommended to them.
You may also find that architects and contractors have their own connections to other services, and are more than willing to put you in touch with the right people.
Exterior Design - What You Need To Think About
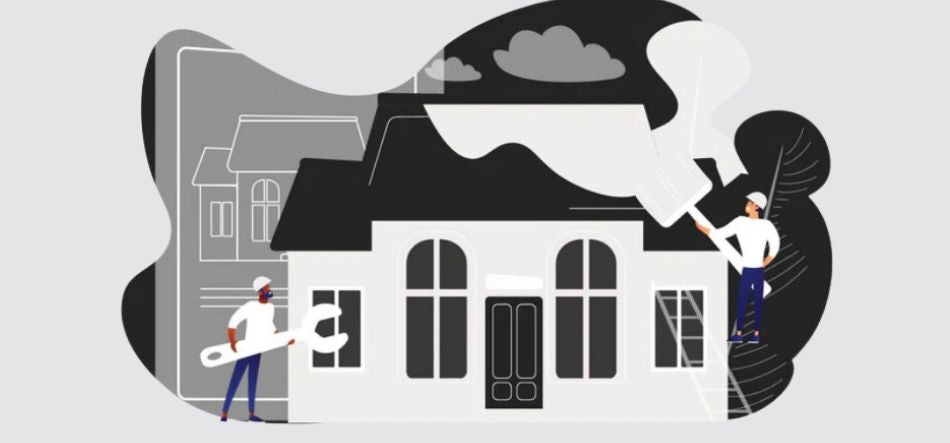
Another thing that is consistently overlooked is how a home looks from the outside. Try to consider the following factors when designing your home, and think about whether you want to stand out from the other houses around you, or if you want to fit in and mimic a similar exterior design.
Size Of Your Lot
If you want to completely build a home, then you should begin by looking at the size of your lot. This is important for those who want to create a more complex design or shape because there it little point drawing something unique and perfect for you if it won’t fit on your lot.
For those who want to make structural changes to their current home, the size of the lot should be considered before creating a design. This is because you will need to ensure that the home will fit comfortably on the land without compromising the backyard or driveway.
It is common for new designed homes to cut into the outdoor space to optimize internal areas and layouts. However, it is worth avoiding this in order to preserve some of the home’s exterior design.
Functionality Of Your Lot
You should also consider how functional your lot is for your dream home. Try to get a surveyor to assess how solid the ground is, and how close to the surface essential pipework is.
This can help you to determine how deep you can create your home’s foundations without causing more expensive damage.
Try to use a surveyor’s findings to decide how functional your lot will be. Whether you want fertile ground for planting a garden, or a level backyard, it’s worth figuring out how suitable your lot is for what you want.
In addition, you should think about how functional the location of your lot is. This includes proximity to your children's’ schools, your family and friends, and your workplace.
Try to find somewhere that is in the right location for you, and that works for everyone that will be living in your dream home.
Materials
If you are looking for a more unique look on the exterior of your home, you could consider integrating a material that will make your home stand out from the rest.
You may decide that you want to use sustainable materials only, which can also influence the building and decorative materials that are sourced.
Depending on what type of finished product you want to achieve, you could integrate less traditional materials into your home.
Foundation Of Your Lot
Before creating a home that requires deep foundations, you need to ensure that you will not be unearthing essential pipe networks.
Check this when you purchase your lot in order to prevent wasting your money on a lot that you cannot build on.
Another reason why you should get your lot inspected and surveyed ahead of time is to decide what the ground is made from. Loos ground will need additional excavation in order to build structural foundations.
When you are deciding how suitable a lot is, you should also consider how challenging it will be to connect your home to the grid.
Sewage pipes, internet, and electricity are essential for modern homes, and it can be a pricey mistake if you buy a lot made out of the wrong materials.
Framing
Most people dreamt about the white picket fence around their properties years ago, however the modern age demonstrates a range of framing options nowadays. These include shrubbery featuring flowering plants, trees, and more grand fence designs.
Larger areas of land can easily use trees and thick plants for framing the property. If you want more privacy, however, then you should consider a more solid material for fencing.
Try to make it appear welcoming if you can, but the key here is showing your lot’s boundaries.
Driveway
If you drive a lot, or want to ensure that your cars are kept safe, then you should think about what type of finish you would like on your driveway.
Typically, driveways double up as the entrance to the home or property, so it should be welcoming but functional.
There is a great deal of natural variation that exists among driveways, and it could be worth comparing how the different types of materials differ in cost.
For those with larger areas to cover, you should consider how you want your driveway to look and whether a particular material will last a long time.
Another thing to consider when deciding what kind of driveway you would like to create is durability.
Compare reviews for different materials and see which one is both affordable and can withstand the changing seasons.
Deck
You might be thinking about creating a porch or decking area. If this is something important to you, then it can be added to your plans. Create a space for entertaining and socializing that can withstand all weather types.
When you are considering a decking, it is also worth deciding how big or small you want it to be. If you want the backyard to be an equal split of deck and grass, then you can include larger proportions.
However, the construction of certain wooden features such as a front porch depend on the external finish of the home.
Constructions like these are only as stable as the thing they are attached to, and you should consider your options beforehand.
Backyard Area
In addition, your priority with your home’s external features could be creating a large backyard where your children or dogs can run around and play together. If this is the case, then it could be worth searching for a larger plot, or even changing the floor plan slightly to allow more outdoor space.
House Placement
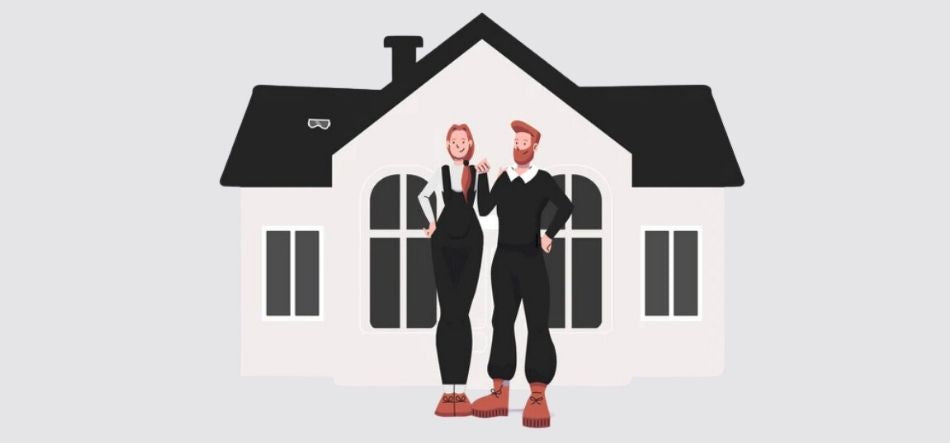
Depending on the size of your lot and which features you want to make a priority, you should think about house placement and how that can impact the overall look of your home.
When you are designing your home and creating models, you should try placing the house in different positions on the patch of ground.
This can make a difference because if you move the house further away from the road, you will create a larger driveway.
Of course, the backyard will be compromised in this process, so it’s worth considering the different house placement options.
Special Features
Other features that are important to consider include how you plan on using the external space.
You could create an outdoor fireplace that acts as a permanent campfire, a pool that can keep kids and adults entertained for hours, or an outdoor BBQ area or bar.
Depending on what type of weather pattern you live in, you should consider how frequently these special features would be used.
For example, it may not be particularly cost-effective to build a pool on your property if it isn’t heated, and you live in a colder area.
For that reason it is essential to consider how you will realistically use your property, and what you want to get from the external areas.
Interior Design - What You Need To Think About
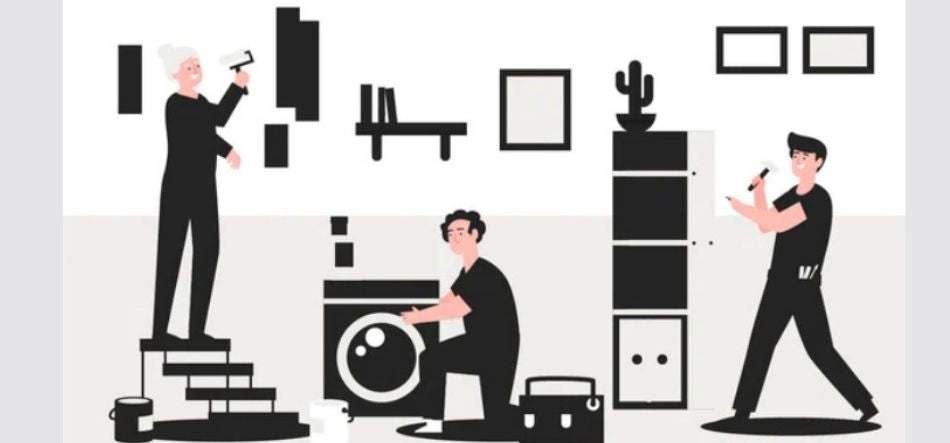
Now it’s time to consider the internal features of your dream home. Make sure that you carefully think about what your options are within each of the following categories.
Floor Plan
If you want to create a more open space that is multifunctional, then you should carefully consider altering the floor plan of your home.
Those that are creating a house from scratch can enjoy moving walls about to see what rooms you want to make larger and where you can integrate hidden storage.
Functionality Of Rooms/Space
Again, it is worth thinking about how you currently use the spaces in your home, and what you want to change. Focus on what would work best for you and your family and try to create an interior that would match this.
Ensure that every space is as user-friendly as possible, and that you are creating a home that everybody in your family can enjoy and feel comfortable within.
Design Of Each Room
This is where you can have a little fun and experiment with different color pallets, shades, and patterns. Use your mood boards to design something that is both practical and unique.
Keeping the intended use of a room in mind, you could think about how you want to design each room.
This can be beneficial in the long run, because it will allow you to create a more accurate budget for the complete project.
Priority For Each Room
How do you plan to use each room? How can the features of this area make routine easier? These are the types of questions that you should be asking yourself. Try to come up with one priority for each room, and think about how you can bring these ideas to life.
Interior Style - Traditional Or Modern?
Depending on your personal preferences, what kind of finished look you want to create, and the rest of your household’s views, you will need to consider which interior style you want to achieve.
This can also be influenced by how long you plan to stay in your home, because traditional and modern styles can have different effects on a house’s selling value.
Special Features
Your home should work for you. It needs to be fun, comfortable, and relaxing. Whether you have always dreamed of a home with its own library, games room, or bar, you can consider these when you are designing your house.
Certain features are more challenging than others to install. For example, a fireplace feature would require a usable chimney which can be pricey.
Other features such as a library or games room will have an impact on the overall floor plan of your home, because they are specific rooms with an intended use.
The End Result
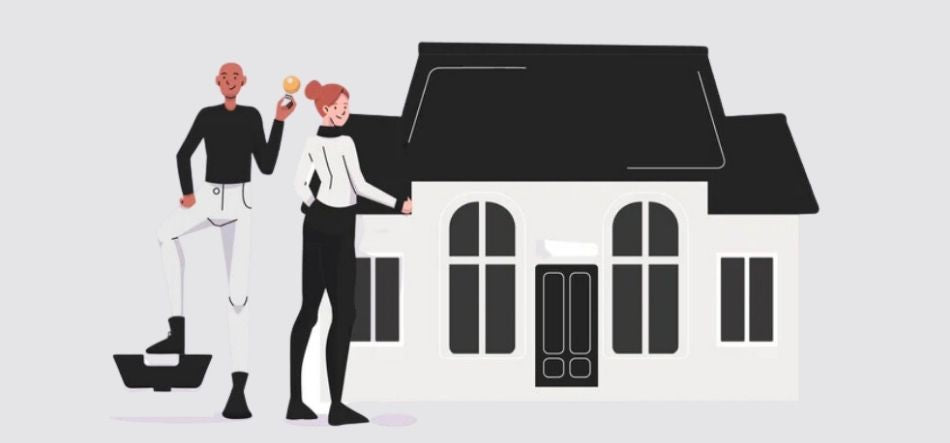
When it comes to long-term gains, it is definitely worth being patient. People who design and then eventually build their dream home need to know that everything takes time, and it is worth the wait in the long run.
Trust The Process
It may seem like you are hitting setback after setback, but you should remember what you are working towards. Every obstacle hit along the way is all part of the process, and it will be worth it in the end.
Expect Adjustments
While it is recommended to allow a higher budget than what you think you may need, you should also expect to make small adjustments to your plans over time.
These can include changing building materials to something more cost-effective, adding walls or supports for structural support, or allowing for a larger backyard space.
Being aware of this beforehand can allow you to be more flexible when necessary.
Building projects change all the time based on new developments, which is why you should be open to change where possible in order to keep things moving.
Create A Liveable And Stylish Home
Of course, you should make a home that works for yours and your family’s needs. However, you should also consider adding your own style to the interior and exterior of your home.
Make people do a double take as they walk by, or add a funky wallpaper. The sky is the limit, and there are no reasons why you shouldn’t create a stylish living space.
You Live In Your Dream Home!
Remember the end goal, and remember that once everything is completed, you get to live in your dream home. This is what should motivate you to start the project and begin working towards the house that you have always dreamed of.
Summary
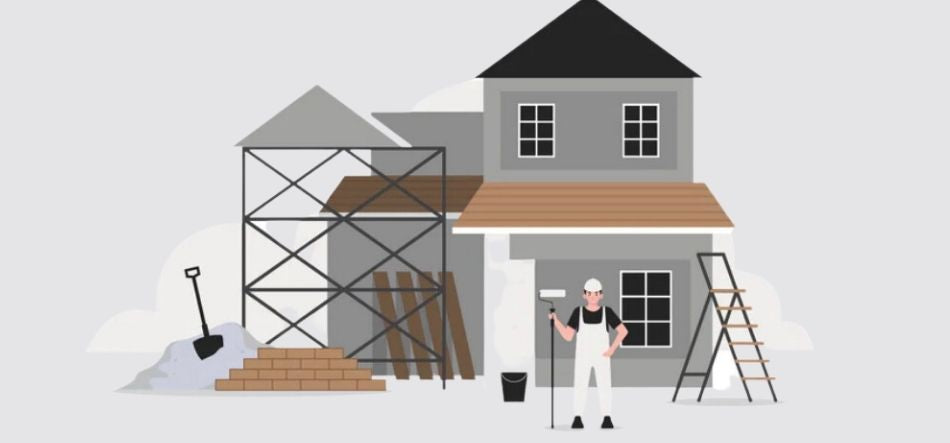
Creating a safe space that is practical, comfortable, and personal is a delicate balance that many struggle to achieve. That is why we have outlined some of the main factors that can help you find and design your dream home.
While there are so many things to consider, it is important to remember what is essential to you and your family when you are designing your dream home.
Whether you want a more interesting exterior, a large driveway that can resist all seasons, a calming interior or traditional design, the sky is the limit.
Make sure you are creating something that feels true to you, and that will be stylish as well as functional.

Leave a comment